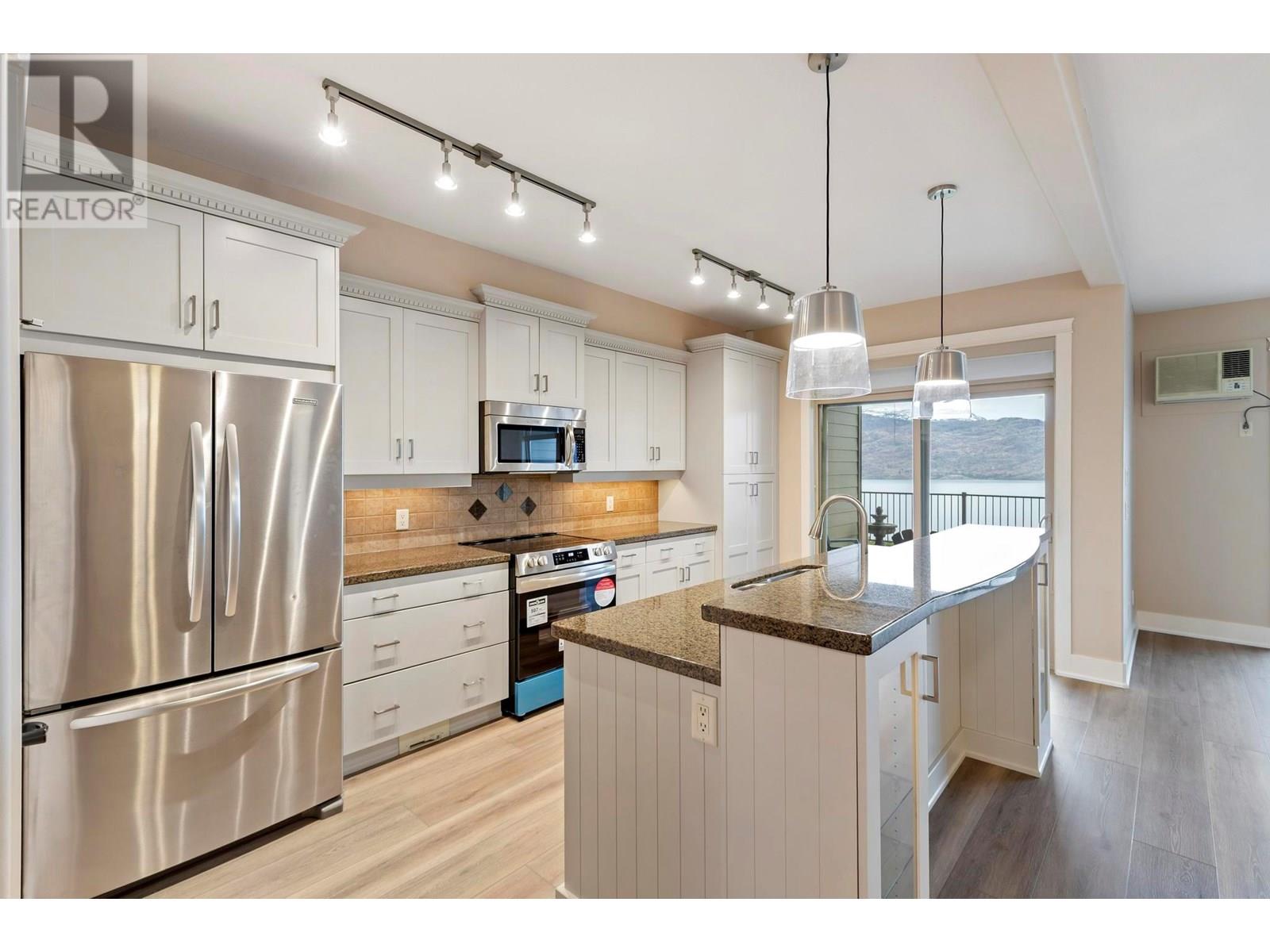4350 Ponderosa Drive Unit# 114 Peachland, British Columbia V0H 1X5
$599,900Maintenance,
$320.89 Monthly
Maintenance,
$320.89 MonthlyWake up to breathtaking panoramic views of Okanagan Lake right from your private patio, surrounded by lush, tranquil landscaping. This two bedroom, two bathroom ranch style townhome features a spacious open-concept layout, ideal for entertaining. The gourmet kitchen shines with granite countertops, sleek stainless-steel appliances, a brand-new stove, and a new dishwasher. Unwind in the inviting living area by the cozy gas fireplace, or retreat to the luxurious primary suite, complete with a walk-in closet and a spa-inspired three piece ensuite with a walk-in shower. This move-in-ready haven boasts $30,000 in thoughtful updates, including new flooring, fresh paint, and a stunning kitchen refresh. Added perks include a private garage, gated entry, clubhouse, fitness center, and RV/guest parking. With fireproof Hardie board siding, a durable clay tile roof, and Fire Smart certification, this home offers peace of mind and low-maintenance living. Pet friendly! Just minutes from Peachland’s charming waterfront, vibrant dining scene, and endless recreational opportunities, this is resort-style living at its finest! Quick Possession! Don’t miss your chance to own this slice of paradise! (id:23267)
Property Details
| MLS® Number | 10354976 |
| Property Type | Single Family |
| Neigbourhood | Peachland |
| Community Name | Eagles Nest |
| Amenities Near By | Golf Nearby, Recreation, Shopping, Ski Area |
| Community Features | Pets Allowed, Pet Restrictions, Pets Allowed With Restrictions, Rentals Allowed |
| Features | One Balcony |
| Parking Space Total | 1 |
| View Type | City View, Lake View, Mountain View |
Building
| Bathroom Total | 2 |
| Bedrooms Total | 2 |
| Appliances | Refrigerator, Dishwasher, Dryer, Range - Electric, Washer/dryer Stack-up |
| Architectural Style | Ranch |
| Constructed Date | 2006 |
| Construction Style Attachment | Attached |
| Cooling Type | Wall Unit |
| Exterior Finish | Stone, Other |
| Fireplace Fuel | Gas |
| Fireplace Present | Yes |
| Fireplace Type | Unknown |
| Heating Fuel | Other |
| Heating Type | Hot Water, See Remarks |
| Roof Material | Tile |
| Roof Style | Unknown |
| Stories Total | 1 |
| Size Interior | 1,212 Ft2 |
| Type | Row / Townhouse |
| Utility Water | Community Water User's Utility |
Parking
| See Remarks | |
| Attached Garage | 1 |
Land
| Access Type | Easy Access |
| Acreage | No |
| Land Amenities | Golf Nearby, Recreation, Shopping, Ski Area |
| Landscape Features | Landscaped, Underground Sprinkler |
| Sewer | Municipal Sewage System |
| Size Total Text | Under 1 Acre |
| Zoning Type | Unknown |
Rooms
| Level | Type | Length | Width | Dimensions |
|---|---|---|---|---|
| Main Level | Other | 8'1'' x 4'5'' | ||
| Main Level | 3pc Ensuite Bath | 9' x 6'7'' | ||
| Main Level | 4pc Bathroom | 9'9'' x 4'11'' | ||
| Main Level | Bedroom | 10'8'' x 10' | ||
| Main Level | Primary Bedroom | 11'8'' x 14' | ||
| Main Level | Kitchen | 15'6'' x 10'4'' | ||
| Main Level | Dining Room | 10' x 16' | ||
| Main Level | Living Room | 14'2'' x 16' |
https://www.realtor.ca/real-estate/28568282/4350-ponderosa-drive-unit-114-peachland-peachland
Contact Us
Contact us for more information







































